maison avec dependance bourgogne
lesitedemamaison.com
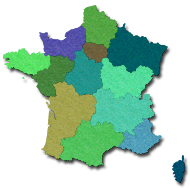
Located in Ouroux-en-Morvan,
in the Nièvre department, in the Bourgogne-Franche-Comté region...
Elegant house, fully renovated in a contemporary style, located in the heart of the village in a peaceful and green environment.
With a living area of 130m² arranged over two levels, the house features, in particular, a bright and welcoming living space on the ground floor (with a lovely fireplace) and four bedrooms, including a ground-floor bedroom with a private shower room.
Recently renovated with quality materials (with meticulous finishes), the house requires no work. It also has a full semi-buried basement with a cellar and a well.
The house sits on a fenced and wooded plot of 1,308m², featuring several fruit trees such as apple trees, pear trees, and a cherry tree. The land also includes two outbuildings (130m² and 44m²), offering various possibilities for conversion (independent studio, workshop, etc.).
in the Nièvre department, in the Bourgogne-Franche-Comté region...
Elegant house, fully renovated in a contemporary style, located in the heart of the village in a peaceful and green environment.
With a living area of 130m² arranged over two levels, the house features, in particular, a bright and welcoming living space on the ground floor (with a lovely fireplace) and four bedrooms, including a ground-floor bedroom with a private shower room.
Recently renovated with quality materials (with meticulous finishes), the house requires no work. It also has a full semi-buried basement with a cellar and a well.
The house sits on a fenced and wooded plot of 1,308m², featuring several fruit trees such as apple trees, pear trees, and a cherry tree. The land also includes two outbuildings (130m² and 44m²), offering various possibilities for conversion (independent studio, workshop, etc.).
|
Total living area of the house: 129.65m² (excluding basement (cellar) and outbuildings) |
|
Ground floor |
65.42m² |
|
Spacious living room (dining room + lounge) with dual aspect lighting, featuring a magnificent cut-stone fireplace (Burgundy stone) with a heat recovery system |
26.64m² |
|
Separate fitted and equipped kitchen with ample storage, a worktop, and a granite return |
10.14m² |
| Bedroom 1 | 10.14m² |
| ... with its private shower room | 3.44m² |
| Separate toilet with hand basin | 1.10m² |
|
Entrance and hallway with storage, period cement tile flooring, and French-style ceiling Garden access under the staircase |
13.96m² |
Ground floor plan
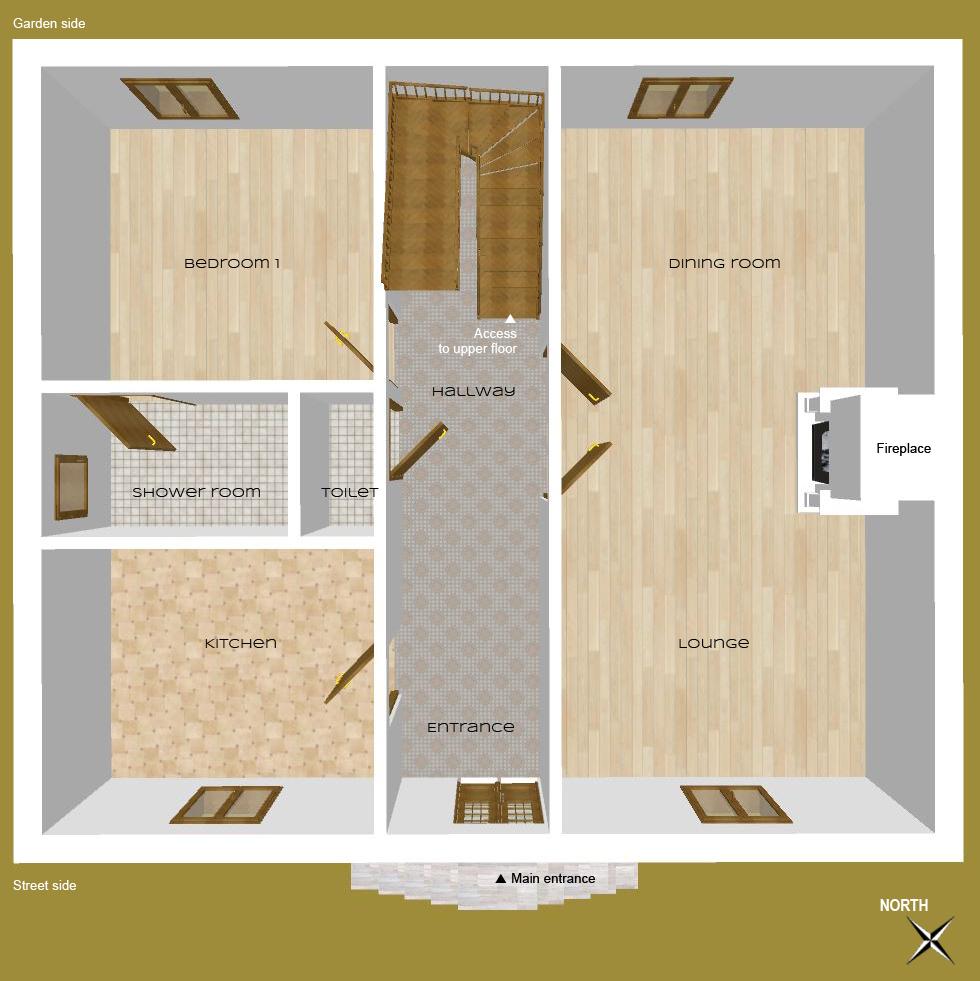
|
First floor |
64.23m² |
|
Bedroom 2 Master bedroom with a large, deep fitted dressing room Velux window with electric shutter and blackout blind |
22.12m² |
|
Bedroom 3 Velux window with electric shutter and blackout blind |
21.83m² |
|
Bedroom 4 with ample storage which can be used as an office if desired |
10.08m² |
| Shower room / Toilet | 6.06m² |
| Landing | 4.14m² |
First-floor plan
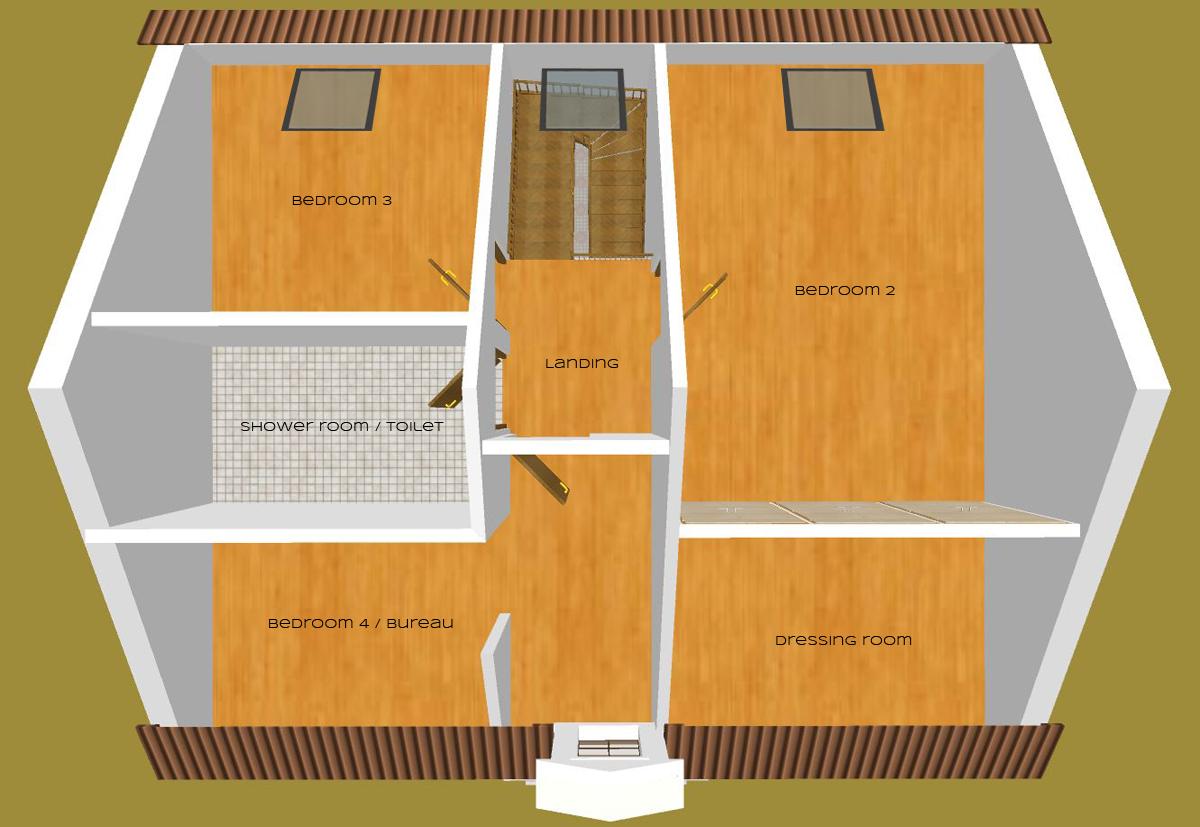
|
Basement |
|
|
Full semi-buried basement with a cellar (earth floor with a cemented area for clean storage, electricity and water) and a well |
68.00m² |
Basement plan
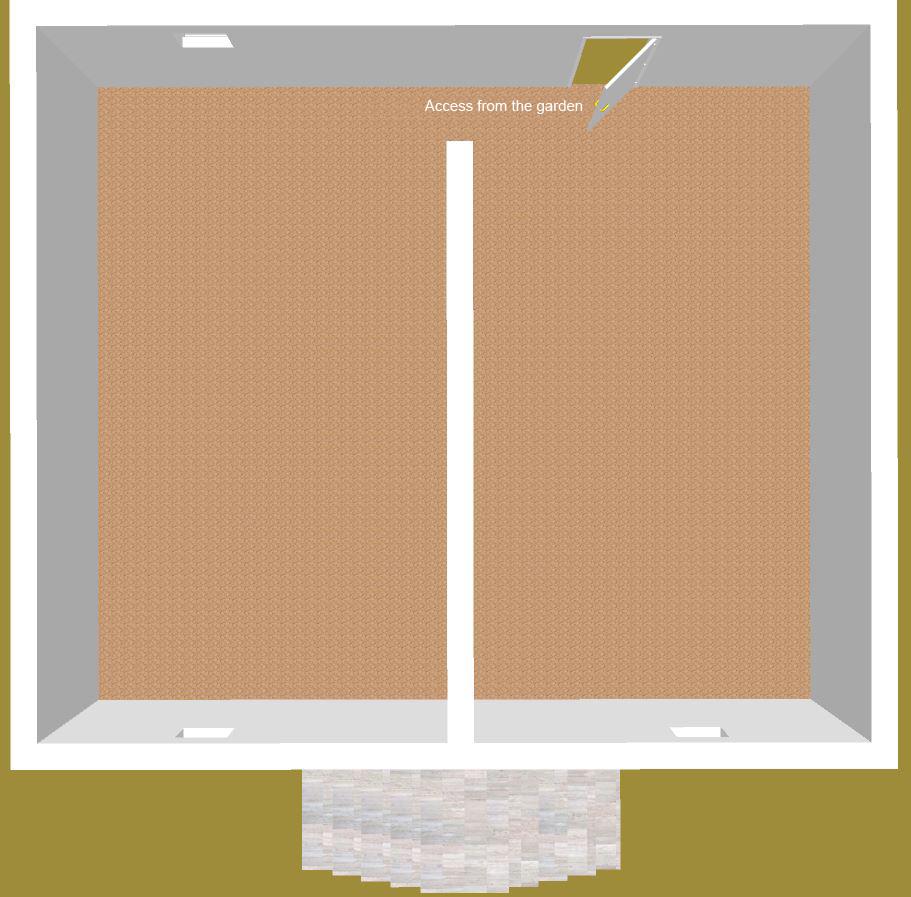
|
Other surfaces |
|
|
Outbuilding 1 (including an insulated and electrified room upstairs, which can easily be converted into an independent studio if desired) |
130m² |
|
Outbuilding 2 Double outbuilding with a workshop space and a storage area that can also accommodate a jacuzzi (water and electricity available) |
44m² |
|
Fenced and wooded plot (several fruit trees: apple trees, pear trees, cherry tree), well maintained, featuring a tiled and fitted summer kitchen (electricity and water) and two wood shelters for firewood storage Note that there are two wells on the property, one of which is connected to a pump supplying the house |
1,308m² |
You can zoom in and out or move around the map using your mouse or by using the "+" and "-" symbols below on the right
The village of Ouroux-en-Morvan is located in the eastern part of the Nièvre department, at the heart of the Morvan massif, 16km north of Château-Chinon.
The house is in a peaceful and green residential neighbourhood, with no disturbances.

The village of Ouroux-en-Morvan
An ideal location for those seeking tranquillity, nature, and authentic Burgundy
The house is set in a quiet and green environment, in the heart of the village of Ouroux-en-Morvan, within the peaceful setting of central Morvan.
- Essential daily shops and services are available in the village or nearby. For more extensive shopping, equipment, or services, Château-Chinon (about 20 minutes by car), or even Autun (40 minutes away), offer a much broader commercial selection.
- The village has a nursery and primary school. Secondary schools are located in Montsauche-les-Settons (9km), Brassy (10km), or Château-Chinon (16km), with school transport services.
- The nearest train station is Corbigny station (35 minutes by car), offering TER lines, particularly towards Clamecy and Auxerre, with connections to Paris.

The landscapes of the Nièvre
In a department renowned and appreciated for its many facets, particularly its natural ones
Combining nature, architectural heritage, and gastronomy beautifully, the Nièvre, and Burgundy more generally, captivate with their diversity.
Vast forests crisscrossed with hiking trails, numerous lakes and waterways, as well as greenways, form the starting point for a wide range of tourist, cultural, historical, and gastronomic excursions. In particular:
Vast forests crisscrossed with hiking trails, numerous lakes and waterways, as well as greenways, form the starting point for a wide range of tourist, cultural, historical, and gastronomic excursions. In particular:
- vast natural spaces, including the banks of the Loire, the last wild river in Europe, with preserved landscapes and rich biodiversity, ideal for walks and birdwatching;
- the Canal du Nivernais, one of the most beautiful canals in France, perfect for river tourism, cycling, or walking;
- towns with a rich cultural, historical, and architectural heritage (Nevers, Château-Chinon, Bazoches, La Charité-sur-Loire, Apremont-sur-Allier, ...);
- delicious local specialities (Charolais beef, Bresse poultry, snails, freshwater fish, local specialities such as andouillette and gougère, fine wines, Epoisses cheese, Crottin de Chavignol, ...).

The Morvan (the "Little Canada of France")
In the heart of the Morvan Regional Natural Park, a vast and preserved wilderness
Near the house, the Morvan forests, the true green lungs of Burgundy, offer trails for hiking, cycling, or simply contemplation. The winding paths, lined with ferns and moss, disappear into the thick vegetation, leading to peaceful lakes where the water glistens under the sky, inviting bathing or daydreaming. Clear rivers snake through the valley, whispering secrets to those who listen.
The Morvan also boasts a pure sky, a true haven for stargazing, where the night unfolds an infinite canvas of light. Sheltered from the hustle and bustle of big cities, every night is a spectacle, every star seems closer. The picturesque villages, nestled in the valleys, retain an authentic charm, where time seems to stand still. In the cobbled streets, stone houses tell ancient stories and a simple way of life in harmony with nature.
Here, wildlife is a true treasure: majestic deer cross the clearings, cunning foxes slip between the trees. If you stay still for a moment, you may spot a mischievous squirrel or hear a robin sing in the misty morning. The Morvan is a sanctuary for nature lovers, a place where wildlife thrives alongside humans.
Whether for hikers, cyclists, or those simply seeking peace and disconnection, the Morvan is an idyllic setting for rejuvenation, a place offering a gentle and necessary break from everyday life. Every sunrise, every gentle breeze, every moment spent here seems to renew the soul.
The Morvan also boasts a pure sky, a true haven for stargazing, where the night unfolds an infinite canvas of light. Sheltered from the hustle and bustle of big cities, every night is a spectacle, every star seems closer. The picturesque villages, nestled in the valleys, retain an authentic charm, where time seems to stand still. In the cobbled streets, stone houses tell ancient stories and a simple way of life in harmony with nature.
Here, wildlife is a true treasure: majestic deer cross the clearings, cunning foxes slip between the trees. If you stay still for a moment, you may spot a mischievous squirrel or hear a robin sing in the misty morning. The Morvan is a sanctuary for nature lovers, a place where wildlife thrives alongside humans.
Whether for hikers, cyclists, or those simply seeking peace and disconnection, the Morvan is an idyllic setting for rejuvenation, a place offering a gentle and necessary break from everyday life. Every sunrise, every gentle breeze, every moment spent here seems to renew the soul.
Highlights:
- Peaceful and rural environment
- Fully renovated house with quality materials (meticulous finishes) / No work required
- Very bright
- Double glazing on all windows / Solar panels (providing an average saving of half the electricity costs (with additional backup battery))
- High-speed internet installed (fibre)
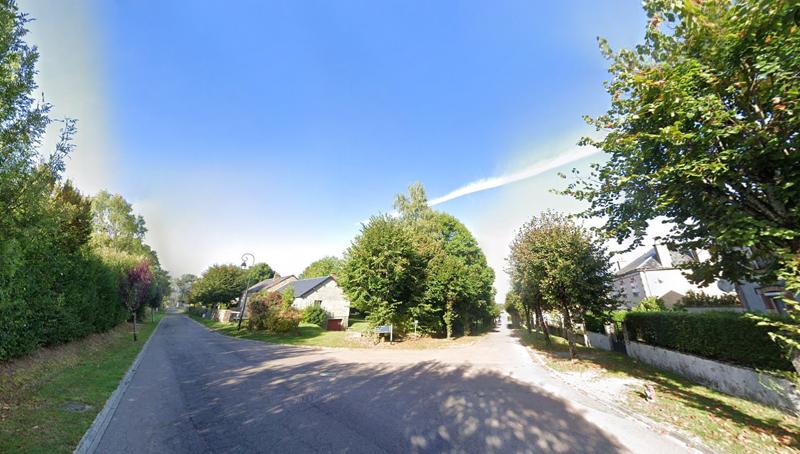
The entrance to the street in its environment
Year of construction:
1907
Annual amount of the tax "taxe foncière":
€ 1,008
Type of heating:
Fireplace + electric heating
Rating procedures:
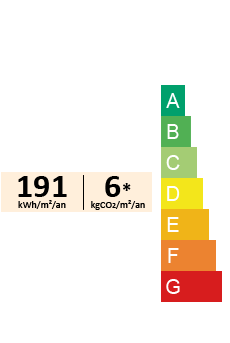
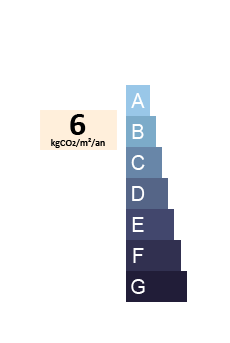
€ 220,000
The measurements and layouts provided on this site have been made with the utmost care; however, plans, dimensions, and arrangements are for reference only and are not contractual.
Contact :
Dauphine

06 75 63 53 15
Contact :
Patrick

06 82 85 01 97
(Please leave a message in case of absence)
Click here to print a summary of the features of this property:
To contact me by e-mail, thank you for completing the following form:
send
























